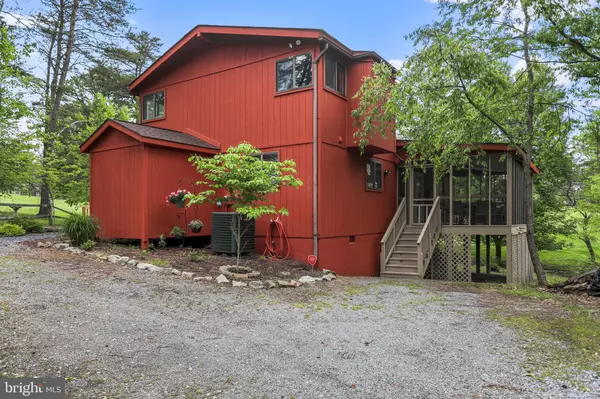For more information regarding the value of a property, please contact us for a free consultation.
Key Details
Sold Price $295,900
Property Type Single Family Home
Sub Type Detached
Listing Status Sold
Purchase Type For Sale
Square Footage 1,448 sqft
Price per Sqft $204
Subdivision The Woods
MLS Listing ID WVBE2009590
Sold Date 07/06/22
Style Cottage
Bedrooms 3
Full Baths 2
Half Baths 1
HOA Fees $66/qua
HOA Y/N Y
Abv Grd Liv Area 1,448
Originating Board BRIGHT
Year Built 1989
Annual Tax Amount $780
Tax Year 2021
Lot Size 0.350 Acres
Acres 0.35
Property Description
Popular Elmwood located on the 1st fairway of the Mountain View Golf Course, within walking distance to the pro shop, driving range, Clubhouse Grille & outdoor pool. Covered entrance leads to entry foyer, laundry room with half bath & washer/dryer. Living room/dining kitchen combo, all with hard wood floors. Kitchen has Whirlpool stainless steel refrigerator, solid surface range, built in microwave & dishwasher, recessed lights over breakfast bar and pantry closet. Livingroom/dining has cathedral ceilings with window wall of glass, recessed lights, ceiling fan, wood burning fireplace with brick hearth and mantle, (2) sliding glass doors leading to open deck overlooking the fairway and French doors off dining area to spacious screened porch. Main level bedroom has hardwood floors, updated bath & huge walk in closet completes this level. Wood stairs lead to (2) bedrooms with vaulted ceilings, ceiling fans , hardwood floors and additional full bath. Some furniture to convey. New landscaping at entry. House shows very well!! Class A FAMILY membership is available. Annual club dues are $2400.Private Club Amenities are not owned or operated by the HOA nor are their dues included in the HOA fees. Private Club Amenities include: Golf (Greens Fees), Driving Range, Chipping Green, Putting Green, Indoor Sports Center (racquetball, indoor pool, gym, aerobics room, laundry facilities, sauna, steam room, whirlpool, volleyball, indoor & outdoor tennis, indoor & outdoor basketball, shuffleboard, pickleball) , 2 Outdoor Pools, Clubhouse, Club Room, Baseball Field, Playground, Fishing Ponds. Other onsite amenities include: The Clubhouse Grille & Pub and the Sleepy Creek Spa & Salon.
Location
State WV
County Berkeley
Zoning 101
Rooms
Main Level Bedrooms 1
Interior
Interior Features Ceiling Fan(s), Combination Dining/Living, Entry Level Bedroom, Floor Plan - Open, Pantry, Primary Bath(s), Recessed Lighting, Walk-in Closet(s), Wood Floors
Hot Water Electric
Heating Heat Pump(s)
Cooling Central A/C
Flooring Hardwood, Ceramic Tile, Vinyl
Fireplaces Number 1
Equipment Washer/Dryer Stacked, Refrigerator, Oven/Range - Electric, Built-In Microwave, Dishwasher
Fireplace Y
Appliance Washer/Dryer Stacked, Refrigerator, Oven/Range - Electric, Built-In Microwave, Dishwasher
Heat Source Electric
Laundry Main Floor
Exterior
Water Access N
View Golf Course
Roof Type Asphalt,Shingle
Accessibility None
Road Frontage Private, Road Maintenance Agreement
Garage N
Building
Lot Description PUD, Premium
Story 1.5
Foundation Crawl Space, Block
Sewer Public Sewer
Water Public
Architectural Style Cottage
Level or Stories 1.5
Additional Building Above Grade, Below Grade
Structure Type Cathedral Ceilings,9'+ Ceilings,Dry Wall,High
New Construction N
Schools
Elementary Schools Call School Board
Middle Schools Call School Board
High Schools Call School Board
School District Berkeley County Schools
Others
Pets Allowed Y
HOA Fee Include Snow Removal,Road Maintenance,Trash,Management
Senior Community No
Tax ID 04 19B003000000000
Ownership Fee Simple
SqFt Source Estimated
Acceptable Financing Cash, FHA, VA, USDA, Conventional
Horse Property N
Listing Terms Cash, FHA, VA, USDA, Conventional
Financing Cash,FHA,VA,USDA,Conventional
Special Listing Condition Standard
Pets Allowed Cats OK, Dogs OK
Read Less Info
Want to know what your home might be worth? Contact us for a FREE valuation!

Our team is ready to help you sell your home for the highest possible price ASAP

Bought with Dana R Clowser • Potomac Valley Properties, Inc.
GET MORE INFORMATION





